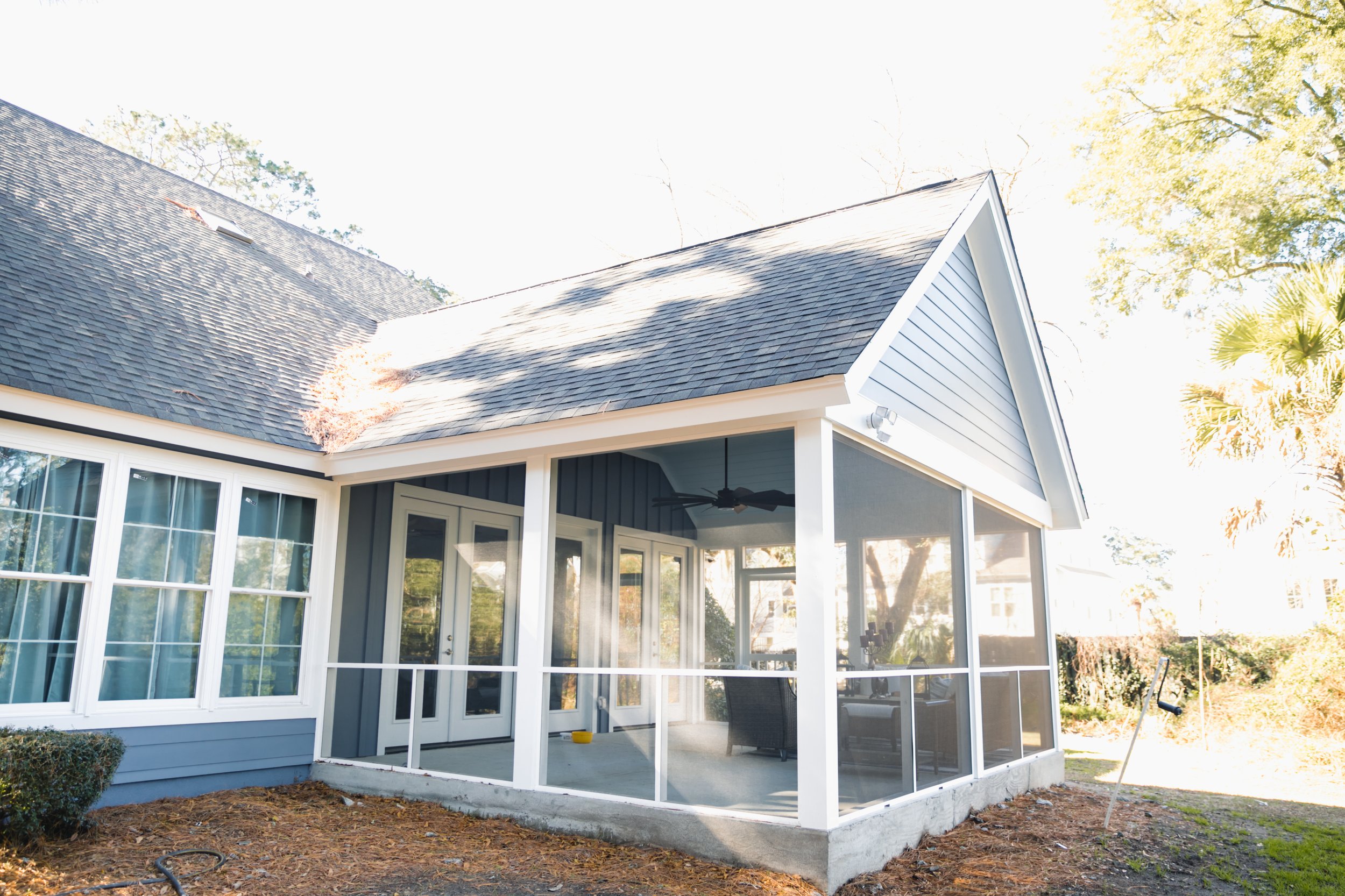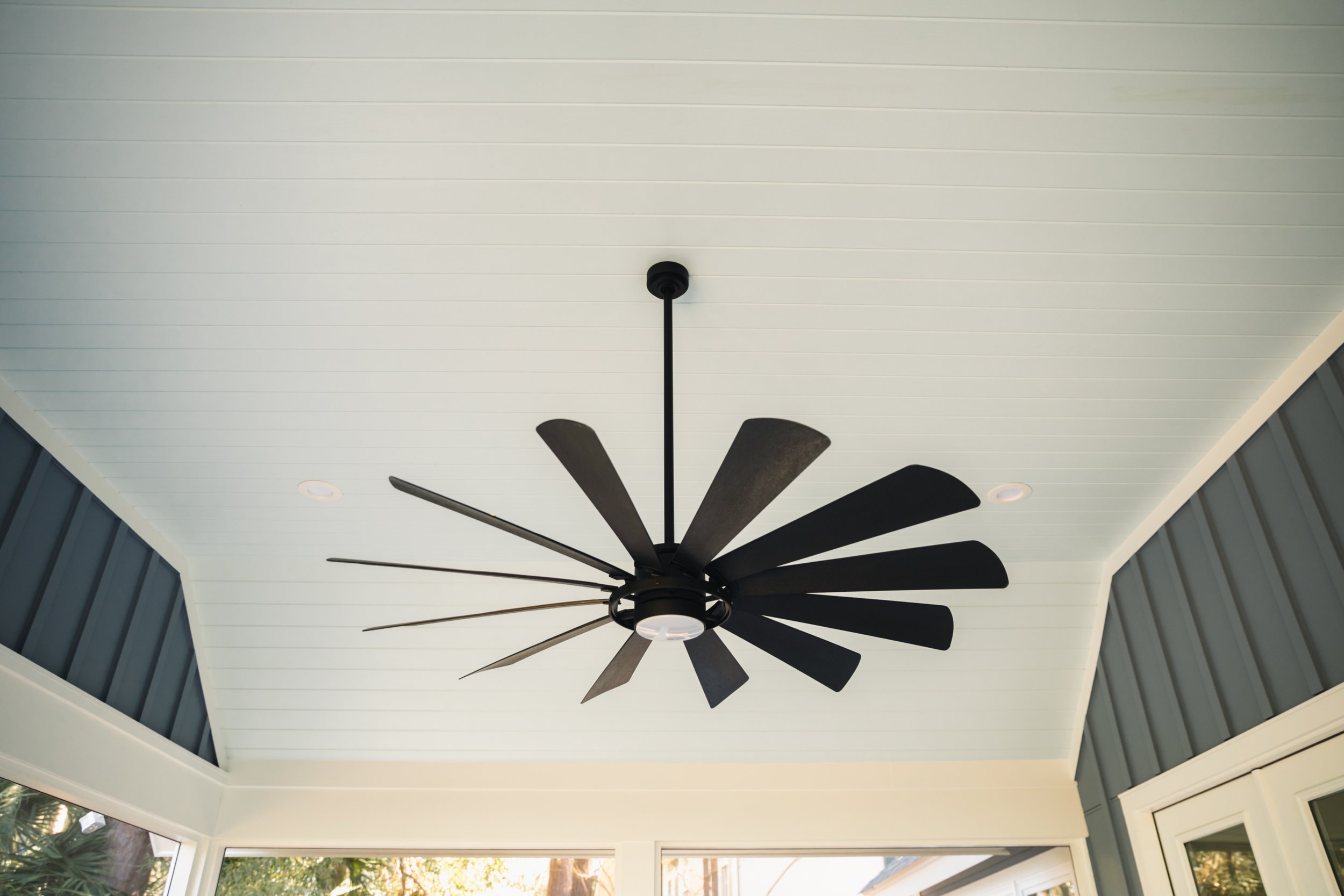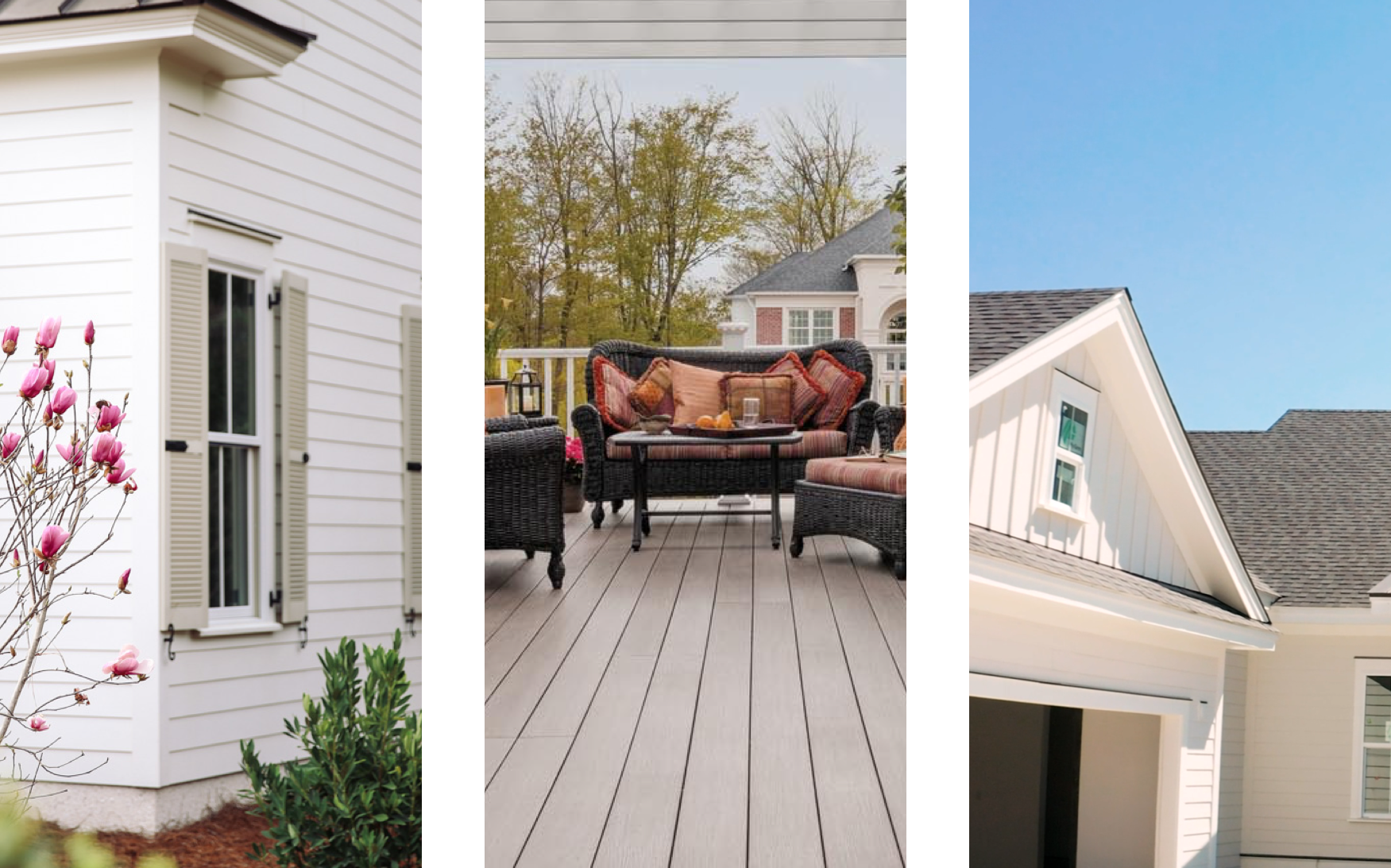Service
Screened Addition
Are you looking to add a shaded area to the back of your home to escape the Carolina heat? Or screening in an existing patio to avoid pesky mosquitoes? We can help with that!
As a licensed SC Residential Home Builder we can build your new screen porch or patio addition to make your vision a reality. From the pre-construction process to your completed project we’ve got your back! Our team makes the process a breeze so you can enjoy your new addition before you know it.
Contact us today to speak with one of our highly trained remodeling experts!







